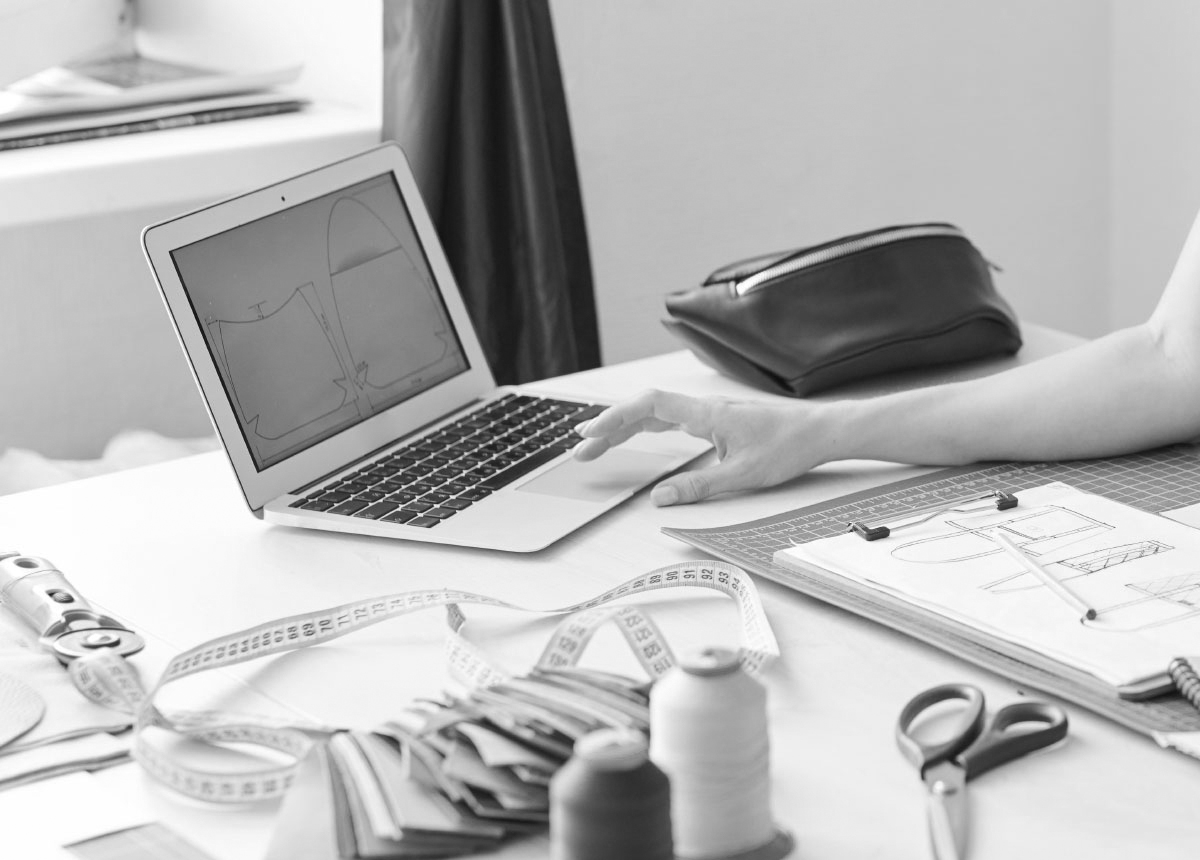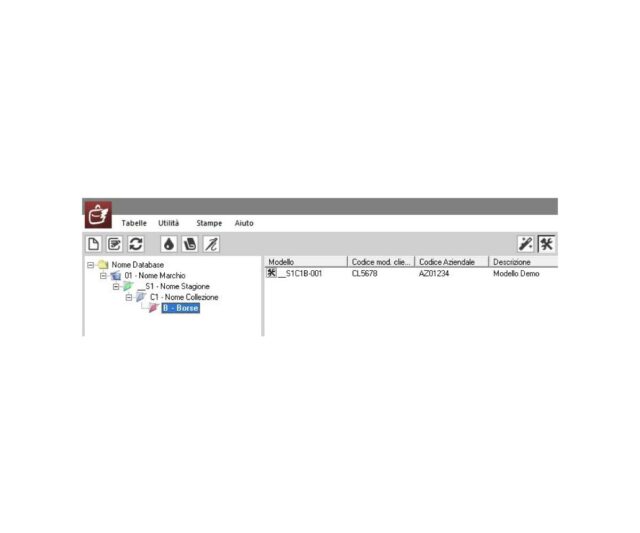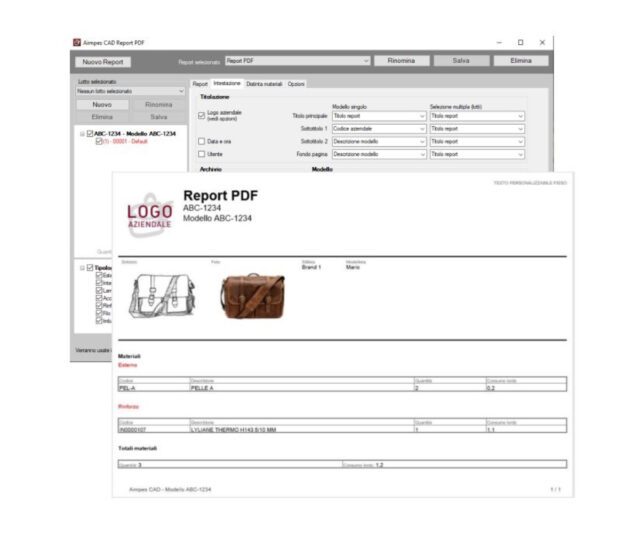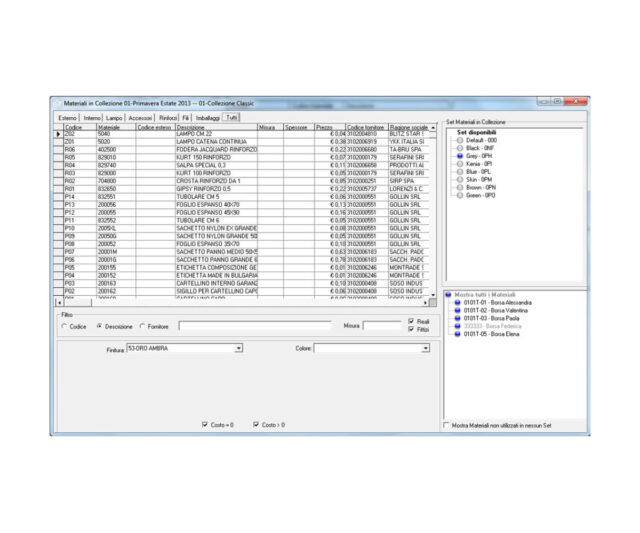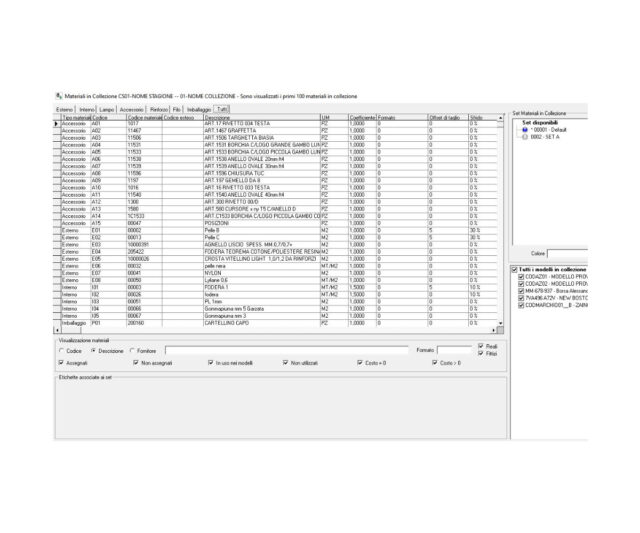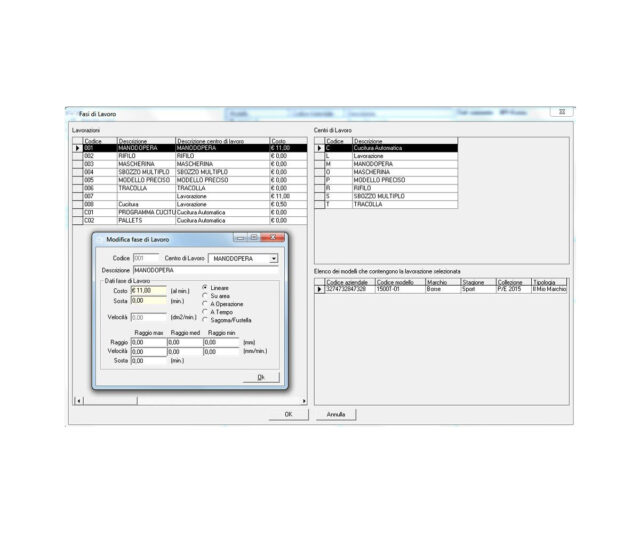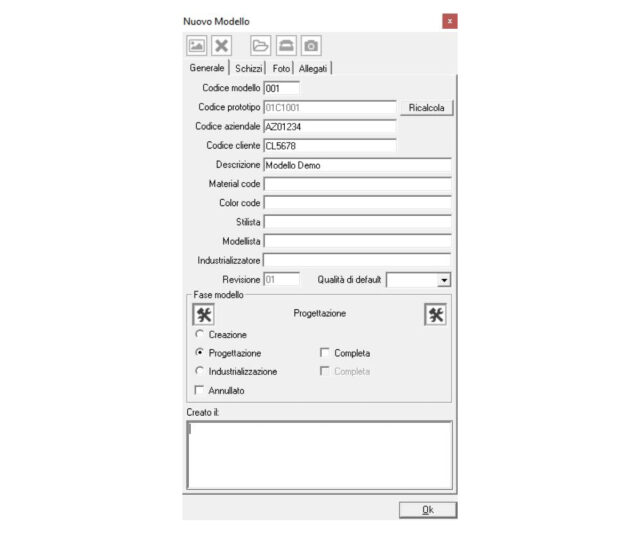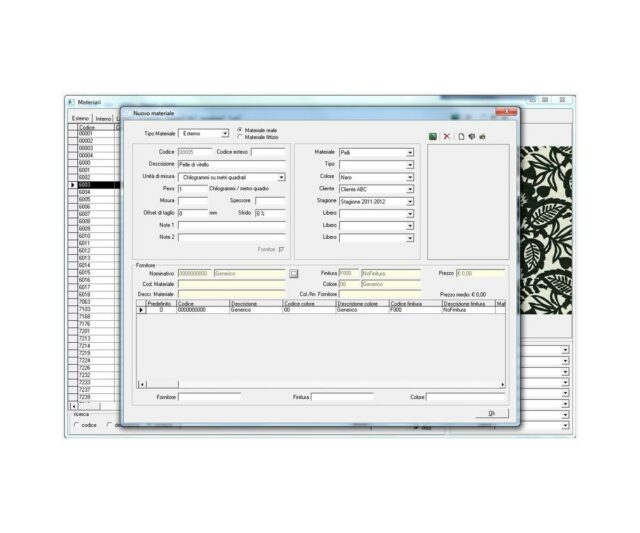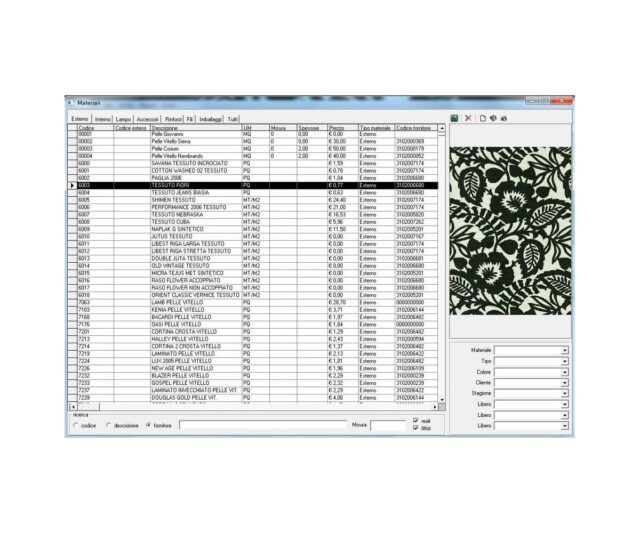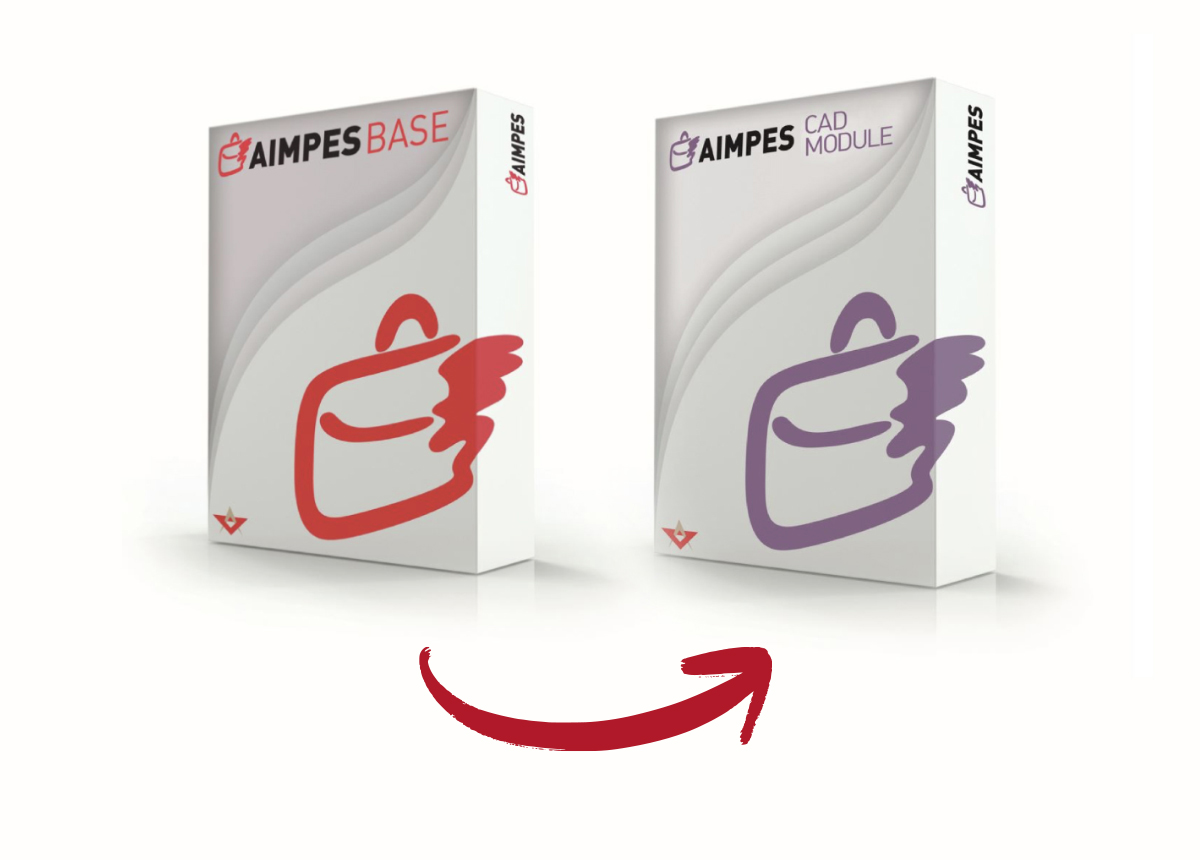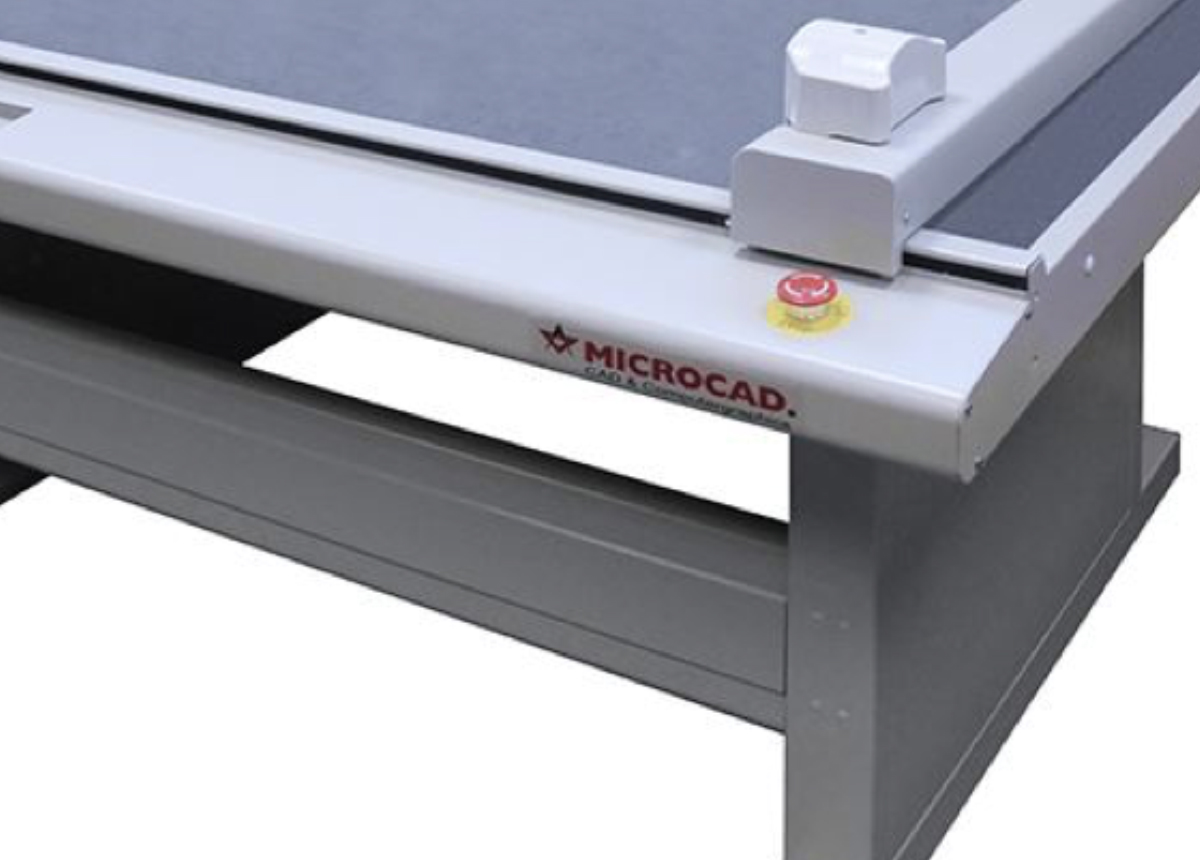Beyond modeling.Aimpes BASE MODULE
The solution designed for all users who want to access data without having to draw.
By distributing the work in the various company branches, it is possible to insert or modify materials, manage photographic archives, collections, combinations, calculate needs, costs, generate production lists, etc … allowing each user to perform only his part of the work with immediately usable results by all other users.
Access to the various work areas is regulated through permissions set by the administrator user.
![]()
Consumption calculation and cost simulation
During the design of an article, the calculation of material consumption and processing costs takes place in real time. Materials that are not represented graphically (accessories) can be inserted manually while the drawn shapes will return the exact quantity of material needed, increased on the basis of 3 waste calculation phases:
- scraps due to minimum cutting distance
- scrsps due to the pattern’s shape
- scraps due to the type of material
Even in this phase the classic calculation system used in traditional design has been faithfully reproduced. The possibility of intervening manually in every part of the calculation allows the system to easily adapt to the various conditions of use (with particular materials or processes). The exclusive use of “Set of materials in collection” also allows to carry out all the cost simulations in real time, making Aimpes CAD an essential tool in the company’s commercial choices.
![]()
design of leather goodsCAD modeling
![]() Style sector (with .dwg format file viewer)
Style sector (with .dwg format file viewer)
Creation of brands, collections, models, etc.
Choice of colors and materials to match the lines by creating variants lists
Management of the combination of materials and finishes of the accessories
Creation of albums of sketches, photos, images, drawings and other documents for the subsequent technical design in modeling
Check the progress of the modeling design in real time
Visualization of technical reports of the articles
![]() Commercial sector
Commercial sector
Consultation of the entire cycle of creating a collection
Visualization of sketches, photographs, drawings, attached documents
Consultation of article reports and production batch lists
Simulation of production costs using different materials
![]() Manual modeling (with .dwg format file viewer)
Manual modeling (with .dwg format file viewer)
Entry into the archive by photographic capture of templates of the manually made shapes of models resulting in automatic calculation of quantities
Automatic generation of list of materials and workmanship
Automatic calculation of scraps
![]() Management sector
Management sector
Insertion of materials, colors, processes, etc. as well as Import data from management system
Data to be imported into the management system
Creation of production reports, in numerical or graphic form
![]() Executive sector (with .dwg format file viewer)
Executive sector (with .dwg format file viewer)
Checking the progress of all processes
Simply… “everything under control”
Download
To request information or technical support, you can call from Monday to Friday from 9 am to 5 pm.Contact us
If you wish to receive a commercial offer Send a message
Other MicroCAD products
